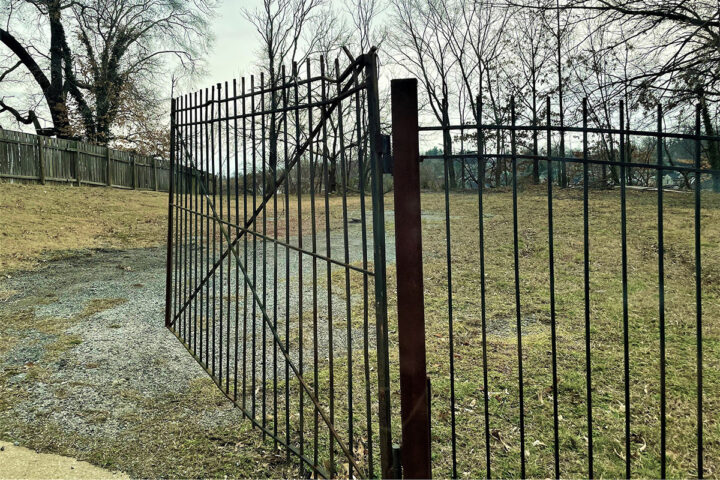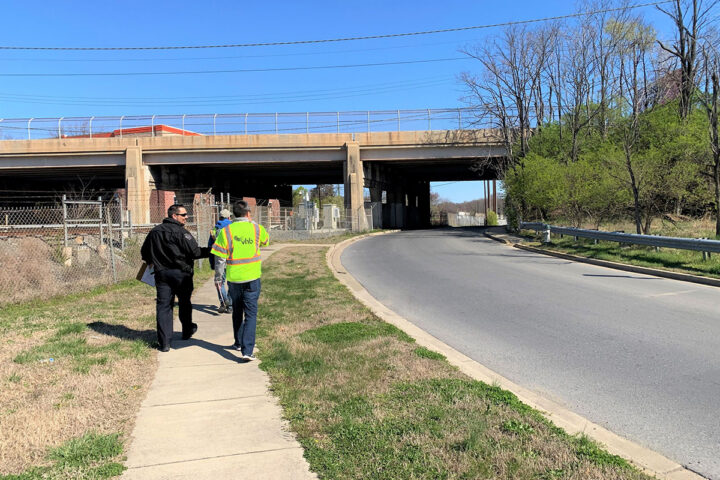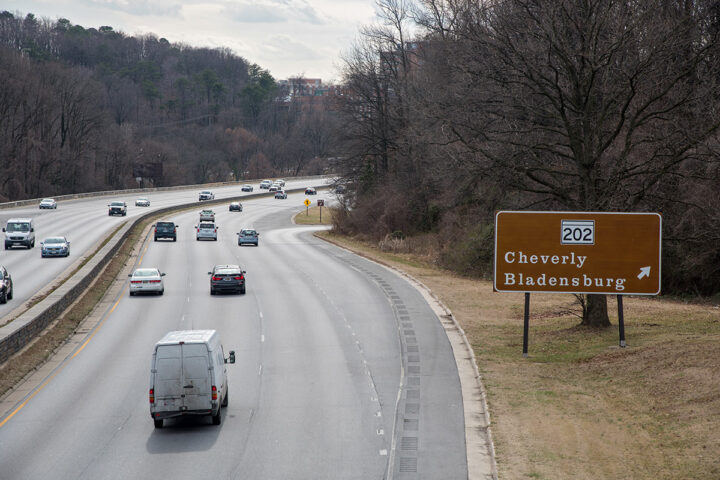Find a Plan or Project
Search Projects and Active Plans
Capitol Heights Vacant Lot Strategy
Project DescriptionUpdatesProject BoundaryTimeline Project Description Approximately one-third of the Town of Capitol Heights was platted before the establishment of the County’s Zoning…
Berwyn Heights Pedestrian and Bicyclist Safety
Project DescriptionUpdatesProject BoundaryTimelineWork Products Project Description In 2018, the Berwyn Heights Town Council created a Quality-of-Life Commission to address community concerns that…
Cheverly National Register Nomination
Project DescriptionUpdatesProject BoundaryTimeline Project Description Objective Nominate historically significant portions of the Town of Cheverly to the National Register of…
Greenbelt Strategic Wayfinding Plan (PAMC)
Project Planner Project Description With the Strategic Wayfinding Plan, the City of Greenbelt seeks to orient, direct, and inform visitors and […]
PAMC
Learn More
Capitol Heights Vacant Lot Strategy
Project DescriptionUpdatesProject BoundaryTimeline Project Description Approximately one-third of the Town of Capitol Heights was platted before the establishment of the County’s Zoning Ordinance, and many of these lots do not meet the minimum lot size required for improvements. A historical prevalence of vacant properties, combined with dwelling demolitions over the years, have…
PAMC
Learn More
Berwyn Heights Pedestrian and Bicyclist Safety
Project DescriptionUpdatesProject BoundaryTimelineWork Products Project Description In 2018, the Berwyn Heights Town Council created a Quality-of-Life Commission to address community concerns that the town’s appeal as a place to live was diminishing. The Quality-of-Life Commission made a set of recommendations, a portion of which focus on improving bicyclist and pedestrian safety. The…
PAMC
Learn More
Cheverly National Register Nomination
Project DescriptionUpdatesProject BoundaryTimeline Project Description Objective Nominate historically significant portions of the Town of Cheverly to the National Register of Historic Places to achieve recognition of its historic significance, enabling the use of Maryland state tax incentives for the preservation and rehabilitation of contributing properties. Updates At its meeting of…
Engagement & Support
Learn MoreCompleted Plans
General Plan
Active Master Plans and Sector Plans (by Region/District)
Northern
DISTRICT 1
DISTRICT 2
DISTRICT 3
Central
DISTRICT 4
DISTRICT 5
DISTRICT 6
Southern
DISTRICT 7
| Project | Completed |
|---|---|
| Capitol Heights Vacant Lot Strategy | 2025 |
| The Southern Avenue Metro Station Area Pedestrian Accessibility Study | 2023 |
| Suitland Metro Station and Silver Hill TNI Pedestrian Accessibility Study | 2020 |
| Seat Pleasant Streetscape Improvements | 2019 |
| MD 704 (Martin Luther King Jr. Hwy) Streetscape Enhancement 30% Design and Engineering Report | 2019 |
| City of Seat Pleasant Youth Survey | 2018 |
| Approved Southern Green Line Station Area Sector Plan | 2014 |
| Approved Central Branch Avenue Corridor Revitalization Sector Plan | 2013 |
| Approved Subregion 4 Master Plan | 2010 |
| St. Barnabas-Beech Road Industrial Study and Action Plan | 2010 |
| Approved Marlboro Pike Sector Plan | 2009 |
| Approved Capitol Heights Transit District Development Plan | 2008 |
| Approved Branch Avenue Corridor Sector Plan | 2008 |
| Suitland Mixed-Use Town Center Development Plan | 2006 |
| Approved Master Plan for The Heights and Vicinity (Planning Area 76A) | 2000 |
DISTRICT 8
| Project | Completed |
|---|---|
| Henson Creek Village Area Study | 2021 |
| Approved Eastover/Forest Heights/Glassmanor Sector Plan (Portions of Planning Area 76A) | 2014 |
| Approved Southern Green Line Station Area Sector Plan | 2014 |
| Approved Central Branch Avenue Corridor Revitalization Sector Plan | 2013 |
| Approved Master Plan for the Henson Creek-South Potomac Planning Area | 2006 |
| Approved Master Plan for The Heights and Vicinity (Planning Area 76A) | 2000 |
DISTRICT 9
| Project | Completed |
|---|---|
| Accokeek Heritage Tourism Study | 2023 |
| Aquasco-Woodville Cultural Resources Inventory | 2022 |
| Approved Bowie-Mitchellville and Vicinity Master Plan and Sectional Map Amendment | 2022 |
| The Village of Brandywine Sidewalk and Streetscape Improvements Study: 30% Desiign and Engineering Report | 2021 |
| Town of Upper Marlboro Design Guidelines | 2014 |
| Conserving Significant Cultural Landscapes: Protecting the Piscataway and Accokeek Historic Communities and the Mount Vernon Viewshed | 2013 |
| Approved Central Branch Avenue Corridor Revitalization Sector Plan | 2013 |
| Approved Subregion 6 Master Plan | 2013 |
| Approved Subregion 5 Master Plan | 2013 |
| Brandywine Revitalization and Preservation Study | 2011 |
| Upper Marlboro Town Action Plan | 2009 |
| Approved Master Plan for the Henson Creek-South Potomac Planning Area | 2006 |
| Piscataway Village Rural Conservation Study | 1991 |
Completed Countywide Functional Master Plans
- Resource Conservation Plan (2017) – (an update of the 2006 Priority Preservation Area Functional Master Plan)
- Approved Historic Sites and Districts Plan (2010)
- Water Resources Master Plan (2010)
- Approved Countywide Master Plan of Transportation (MPOT) (2009)
- Public Safety Facilities Master Plan (2008)
- Approved Green Infrastructure Master Plan (2005)
Standalone Comprehensive Zonings
Publications and Online Documents
We offer downloads of online documents and printed copies upon request (certain fees may apply). To request documents not found in our publications directory, please use the Maryland Public Information Act Request (MPIA) link above.
Contact Us
Management Services Division
PHONE: 301-780-2026
